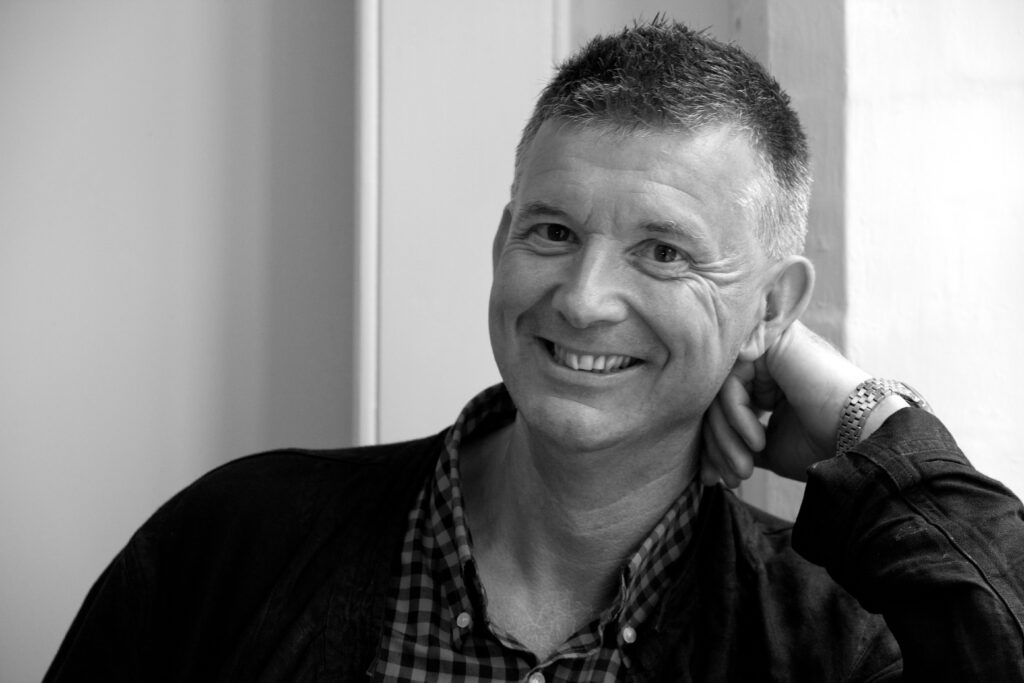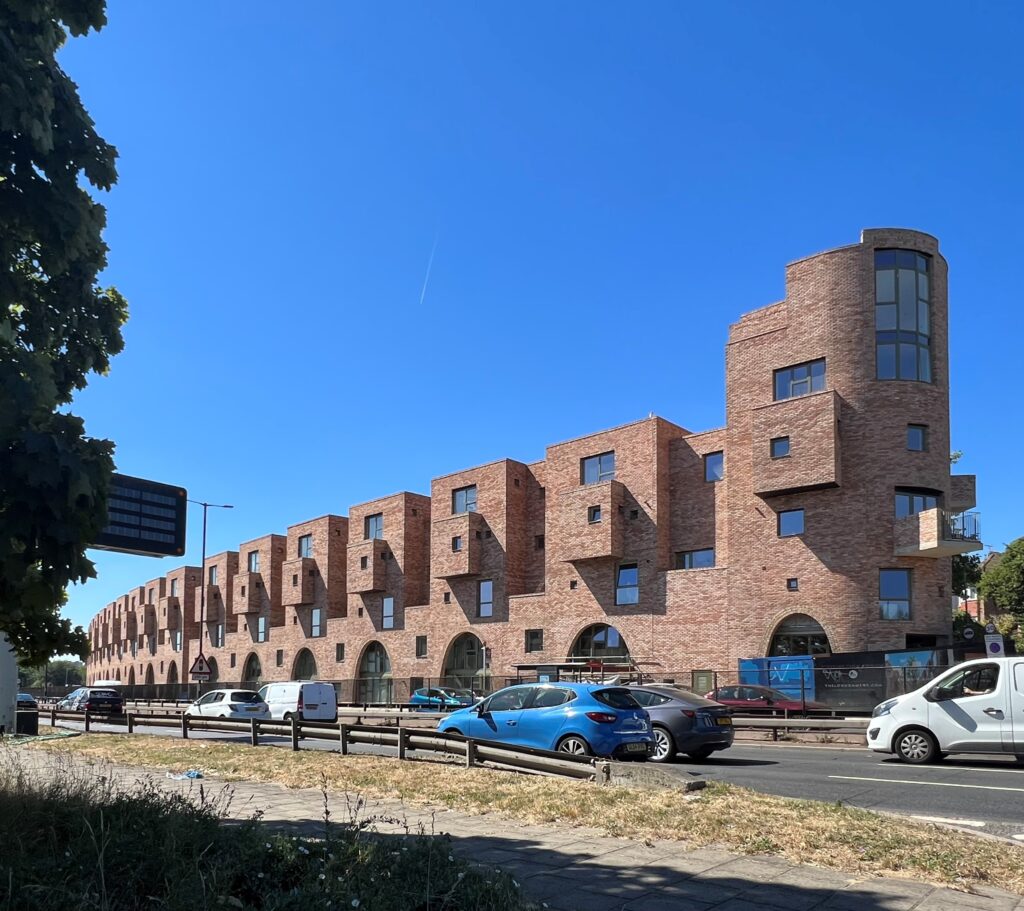
Design Thinking
Interview | Peter Barber: Architecture as Activism
Award-winning architect and lifelong housing campaigner Peter Barber talks to victoria bentley about the importance of front doors, why we need to close the gap between design and making, and how we create high density housing at low rise.
A lifelong champion for high quality social housing and public space, Peter’s expertise lies in taking unloved plots of land and creating characterful yet dense housing that encourage social interaction and community. Peter and his team often build where no one else ‘bothers’ to build, showing that good design is possible with modest budgets and on difficult sites.
You're a rare kind of architect that specialises in social housing. Why aren't there more of you working in this area?
There’s not enough of it being built. I think there are lots of architects who would like to be designing social housing, but it’s not being done at the scale it needs to be done. Maybe under a new government, there will be a lot more social housing built and more work out there for people like us.
Why has improving social housing stock been such a lifelong issue for you?
There is a political component to it. I knew somebody who worked for a homeless charity who was involved in this kind of work, and also someone who was involved in estate regeneration in the mid 1980s. This person got us involved in a project in a council estate in the East End. It was serendipitous in a way. It suited our interests; it was a mixture of good fortune and a desire to try and do that kind of work.
It wasn’t easy to begin with because there was very little social housing being built in the aftermath of the Thatcher government. It was lucky that I set up Peter Barber Architects just as people were starting to dip their toes back into that type of work. The Labour Party are making the right noises, so let’s hope that in a year’s time there’s going to be a really big social housing programme, which is what we need.

You're a big fan of streets and have said in the past that they're a catalyst for social integration. What makes streets better for building communities?
70% of the buildings in London are houses or housing; it’s what the city’s made of. So when we design our houses in an urban context, we are thinking of them as pieces of city. A well-integrated system of streets connects adjacent neighbourhoods whether they are wealthy or less well-off.
The street system brings people together from different kinds of backgrounds; older people, younger people and people from different racial and socio-economic groups. Streets make us more visible to one another. The city plays its part in making a more coherent, cohesive kind of society and a better integrated one.
Is having your own front door important?
A row of front doors means people going to and from their houses are visible to one another. Being able to recognise your neighbours, and possibly even say hello to them is something that’s more likely to happen in a street than it is in a corridor in a block of flats or in a lift.
One of the things that people say about your designs is that they have a lot of character. Is it important to make people feel like they're in their own individual space?
It depends. Sometimes our projects are about repetition; a row of houses, which all have rather similar front doors in a way that you might look at a Victorian or Georgian Street. Our project in Peckham Road has a certain amount of repetition in it, but there are quirks such as funny corners and projecting windows.
Very big buildings can, at times, seem monotonous, with gridded facades of lightweight cladding. The temptation when buildings get big is to simplify them because it’s too much trouble for a designer to add little accents and quirks. I think it is important on larger buildings to try and add visual complexity, which make them look absorbing and alluring.
One of the greatest rewards of doing this job is seeing people enjoying the spaces that my team has created. I really think architecture is nothing until that starts to happen.
Peter Barber
Your practice is renowned for creating high density at low rise - how do you do that?
Magic! What we do is imagine a high rise building with lots of space around it, and perhaps a fence around the site. We then ‘push’ our buildings down, so they fill the whole site, and the buildings fill out to the perimeter. If there is a street running across the site, we’ll make it quite narrow. It’s extraordinary, if you do that, how the number of dwellings go up. There are pluses to that in urban terms, because suddenly, the streets get a bit more intimate and interesting. Rather than peculiar, unused spaces at the edge of the site, the buildings at the edge either fill it completely, or we create little front gardens to the homes that are around the perimeter of the project.
The other point to note is that if you build an apartment building, then 20% of your floor area is made up of shared common areas. A row of houses has no shared circulation, so you’re getting more actual accommodation because you’re not building loads of shared space, which is no use to anybody, but must still be maintained.
My practice has developed some housing types which are quite unusually dense. We’ve been looking again at back-to-back housing in the East End of London; this is a way of achieving very high densities without resorting to building blocks of flats.
We do build flats as well, but we look carefully at how those apartment buildings address the street; the modernist block sitting on a patch of grass or tarmac is kind of anathema to us. We will try and adopt a mansion block-type type approach, with a row of maisonettes on the ground and first floor, and then apartments sit above that.
There's sometimes a feeling that architects don't really like clutter, and the minute people move into their houses, the clean lines are gone. Do you like it when residents start putting pots, prams and play equipment outside your houses? Is that what makes a house a home?
One of the biggest joys of doing this job is to go back to see a building that I’ve worked on. Once some of that clutter appears in the courtyards or in front of the house, the houses suddenly burst into life. One of the greatest rewards of doing this job is seeing people enjoying the spaces that my team has created. I really think architecture is nothing until that starts to happen.

Are you from a family of architects?
I became interested in architecture when I spent a year in South Africa in a building team; we were building school classrooms. I also worked on building sites when I was 18. My dad’s an aeronautical engineer; there isn’t an architectural thing going on in my family, but there is definitely an interest in design.
You were the curator of the Architecture Room in this year’s Summer Exhibition at the Royal Academy. The theme was Making is Thinking - why did you choose that?
The way things work in this country means we are rather distanced from the production process of buildings. The idea behind the Royal Academy Show was that we were trying to look for examples where people were more directly engaged in the construction process. We also wanted to look at the representation of architecture; people who work with hand drawings and handmade models, rather than things that are produced in a computer.
It’s a sort of counter blast to what we experience for the most part in our day-to-day work, governed by the means of production and the division of responsibilities between all the different people involved in the construction process. It’s more adversarial than cooperative.
Are you optimistic that things will change?
We need help from the politicians, as the housing crisis is a consequence of national housing policy. But we have to remind ourselves that we live in a democracy and that although we often feel somewhat disempowered, we do have power through the ballot box, through direct action and through the media. We must be optimistic. I think Kier Starmer is saying some good stuff – hopefully the future is going to be 100 times better.
Why are charities like Design West important?
It feels as though there’s a bit of a void in terms of bringing architecture to the forefront of people’s minds. I think the work that Design West does to bring architecture and the built environment into people’s consciousness is really important. Keep up the good work!
The shift to low carbon will require change and citizens need to be demanding and welcoming of that change. Having a new low-carbon heating system will of course be different, but it will become the norm relatively quickly. It will also bring benefits such as improved air quality, and enhanced community wellbeing from fairly priced, communal, and reliable low-carbon heat.
Peter will be speaking at Arnolfini on Thursday 26 October 2023 at 6.30pm. £14 standard, £12 concession, £10 member, £5 student (UWE). Book your seat here.
The views expressed in this feature are those of the interviewee and do not necessarily reflect the official policy or position of Design West.
You Might Also Like




